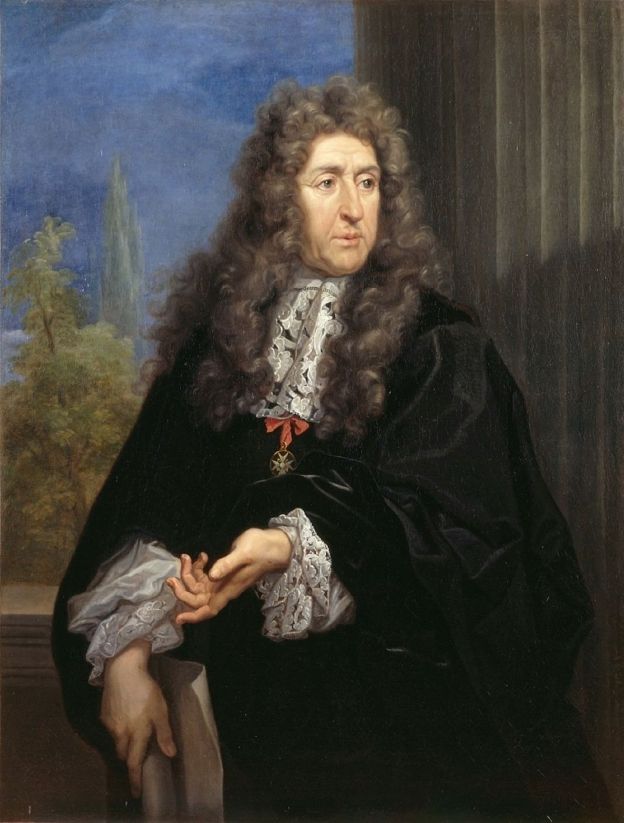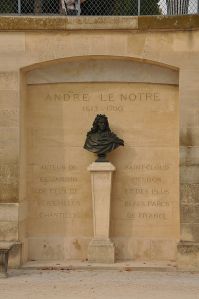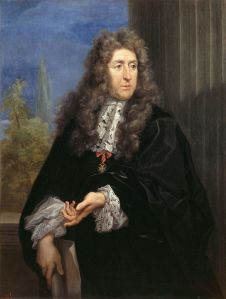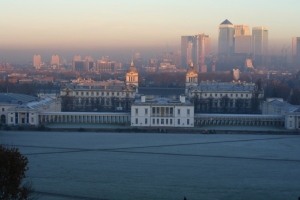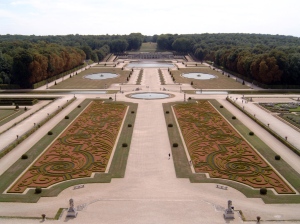The Darjeeling Himalayan Railway, also known as the “Toy Train”, is a 2 ft (610 mm) narrow gauge railway that runs between New Jalpaiguri and Darjeeling in the Indian state of West Bengal, India. Built between 1879 and 1881, the railway is about 78 kilometres (48 mi) long. Its elevation level varies from about 100 metres (328 ft) at New Jalpaiguri to about 2,200 metres (7,218 ft) at Darjeeling. Four modern diesel locomotives handle most of the scheduled services; however the daily Kurseong-Darjeeling return service and the daily tourist trains from Darjeeling to Ghum (India’s highest railway station) are handled by the vintage British-built B Class steam locomotives. The railway, along with the Nilgiri Mountain Railway and the Kalka-Shimla Railway, is listed as the Mountain Railways of India World Heritage Site. The headquarters of the railway is in the town of Kurseong. Operations between Siliguri and Kurseong were temporarily suspended since 2010 following a Landslide at Pagla Jhora and another near Tindharia in 2011. However the normal Toy Train service has resumed between New Jalpaiguri (NJP) and Darjeeling from 2 December 2015
History
A broad gauge railway connected Calcutta (now Kolkata) and Siliguri in 1878. Siliguri, at the base of the Himalayas, was connected to Darjeeling by a cart road (the present day Hill Cart Road) on which “Tonga services” (carriage services) were available Franklin Prestage, an agent of Eastern Bengal Railway Company approached the government with a proposal of laying a steam tramway from Siliguri to Darjeeling. The proposal was accepted in 1879 following the positive report of a committee formed by Sir Ashley Eden, the Lieutenant Governor of Bengal. Construction started the same year.
Gillanders Arbuthnot & Co. constructed the railway. The stretch from Siliguri to Kurseong was opened on 23 August 1880, while the official opening of the line up to Darjeeling was on 4 July 1881. Several engineering adjustments were made later in order to ease the gradient of the rails. Despite natural calamities, such as an earthquake in 1897 and a major cyclone in 1899, the DHR continued to improve with new extension lines being built in response to growing passenger and freight traffic. However, the DHR started to face competition from bus services that started operating over the Hill Cart Road, offering a shorter journey time. During World War II, the DHR played a vital role transporting military personnel and supplies to the numerous camps around Ghum and Darjeeling.
After the independence of India, the DHR was absorbed into Indian Railways and became a part of the Northeast Frontier Railway zone in 1958. In 1962, the line was realigned at Siliguri and extended by nearly 4 miles (6 km) to New Jalpaiguri (NJP) to meet the new broad gauge line there. DHR remained closed for 18 months during the hostile period of Gorkhaland Movement in 1988-89.
The line closed in 2011 due to a 6.8 Magnitude earthquake. The line is currently loss-making and in 2015, Rajah Banerjee, a local tea estate owner, has called for privatisation to encourage investment, which was fiercely resisted by unions.
World Heritage site
DHR was declared a World Heritage site by UNESCO in 1999, only the second railway to have this honour bestowed upon it, the first one being Semmering Railway of Austria in 1998. To be nominated as World Heritage site on the World Heritage List, the particular site or property needs to fulfill a certain set of criteria, which are expressed in the UNESCO World Heritage Convention and its corresponding Operational Guidelines. The site must be of outstanding universal value and meet at least one out of ten selection criteria. The protection, management, authenticity and integrity of properties are also important considerations.
Criteria for selection
The DHR is justified by the following criteria:
• Criterion ii The Darjeeling Himalayan Railway is an outstanding example of the influence of an innovative transportation system on the social and economic development of a multi-cultural region, which was to serve as a model for similar developments in many parts of the world.
• Criterion iv The development of railways in the 19th century had a profound influence on social and economic developments in many parts of the world. This process is illustrated in an exceptional and seminal fashion by the Darjeeling Himalayan Railway.
Authenticity and integrity
Since 1881, the original route has been retained in a remarkable condition. Only minimal interventions of an evolutionary nature, such as the reduction of loops, have been carried out. Most of the original steam locomotives are still in use. Like Tea and the Ghurka culture, the DHR has become not only an essential feature of the landscape but also an enduring part of the identity of Darjeeling.
Management and legal status
The DHR and all its movable and immovable assets, including the authentic railway stations, the line, and the track vehicles, belong to the Government of India entrusted to the Ministry of Railways. The Northeast Frontier Railway documented all the elements of the DHR in a comprehensive register. Apart from that, it handles the day-to-day maintenance and management. But moreover, several programs, divisions and departments of the Indian Railways are responsible for operating, maintaining and repairing the DHR. This includes technical as well as non-technical work. In principle, the only two legal protection mechanisms that apply to the conservation of the DHR are the provisions of the 1989 Railway Act and that it is a public property which is state-owned and therefore protected.
The route
UNESCO World Heritage Site
The railway line basically follows the Hill Cart Road which is partially the same as National Highway 55. Usually, the track is simply on the road side. In case of landslides both track and road might be affected. As long parts of the road are flanked with buildings, the railway line often rather resembles urban tramway tracks than an overland line.
To warn residents and car drivers about the approaching train, engines are equipped with very loud horns that even drown horns of Indian trucks and buses. Trains honk almost without pause.
Loops and Z-Reverses (or “zig-zag”s)
One of the main difficulties faced by the DHR was the steepness of the climb. Features called loops and Z-Reverses were designed as an integral part of the system at different points along the route to achieve a comfortable gradient for the stretches in between them. When the train moves forwards, reverses and then moves forward again, climbing a slope each time while doing so, it gains height along the side of the hill.
Stations
New Jalpaiguri Junction (NJP)
New Jalpaiguri is the railway station which was extended to the south in 1964 to meet the new broad gauge to Assam. Where the two met, New Jalpaiguri was created.
Siliguri Town Station
Siliguri Town was original southern terminus of the line.
Siliguri Junction
Siliguri Junction became a major station only when a new metre-gauge line was built to Assam in the early 1950s
From New Jalpaiguri Junction (NJP) till Siliguri Junction the 1676 mm, 5′ 6” broad gauge line from New Jalpaiguri to Siliguri Junction runs parallel to DHR.
Sukna Station
This station marks the change in the landscape from the flat plains to the wooded lower slopes of the mountains. The gradient of the railway changes dramatically.
Loop 1 (now removed)
Loop No.1 was in the woods above Sukna. It was removed after flood damage in 1991. The site is now lost in the forest.
Rangtong station
A short distance above Rangtong there is a water tank. This was a better position for the tank than in the station, both in terms of water supply and distance between other water tanks.
Loop 2 (now removed)
When Loop 2 was removed in 1942, again following flood damage, a new reverse, No.1, was added, creating the longest reverse run.
Reverse 1
Loop 3
Loop No.3 is at Chunbatti. This is now the lowest loop.
Reverse 2 & 3
Reverses No.2 & 3 are between Chunbatti and Tindharia.
Tindharia Station
This is a major station on the line as below the station is the workshops. There is also an office for the engineers and a large locomotive shed, all on a separate site.
Immediately above the station are three sidings; these were used to inspect the carriage while the locomotive was changed, before the train continued towards Darjeeling.
Loop 4
Agony Point is the name given to loop No.4. It comes from the shape of the loop which comes to an apex which is the tightest curve on the line.
Gayabari
Reverse 6
Reverse No.6 is the last reverse on the climb.
Mahanadi Station
Kurseong Station
There is a shed here and a few sidings adjacent to the main line, but the station proper is a dead end. Up trains must reverse out of the station (across a busy road junction) before they can continue on their climb. It is said that the station was built this way so that the train could enter a secure yard and stay there while the passengers left the train for refreshments.
Above Kurseong station, the railway runs through the bazaar. Trains skirt the front of shops and market stalls on this busy stretch of road.
Tung Station
Sonada Station
Sonada is a small station which serves town of sonada on Darjeeling Himalayan railway. It is on Siliguri – Darjeeling national highway (NH 55).
Rangbul Station
Jorebungalow Station
This is a small location near Darjeeling and a railway station on Darjeeling Himalayan railway. Jorebungalow was store point for tea to Calcutta. This is a strategical place to connect Darjeeling to rest of the country.
Ghum Station
Ghum, summit of the line and highest station in India. Now includes a museum on the first floor of the station building with larger exhibits in the old goods yard. Once this was the railway station at highest altitude overall and is the highest altitude station for narrow gauge railway.
Batasia Loop
The loop is 5 kilometres (3.1 mi) from Darjeeling, below Ghum. There is also a memorial to the Gorkha soldiers of the Indian Army who sacrificed their lives after the Indian Independence in 1947. From the Batasia Loop one can get a panoramic view of Darjeeling town with the Kanchenjunga and other snowy mountains in the back-drop.
Darjeeling Station
The farthest reach of the line was to Darjeeling Bazaar, a goods-only line and now lost under the road surface and small buildings.
Locomotives
Current
All the steam locomotives currently in use on the railway are of the “B” Class, a design built by Sharp, Stewart and Company and later the North British Locomotive Company, between 1889 and 1925. A total of 34 were built, but by 2005 only 12 remained on the railway and in use (or under repair).
In 2002, No. 787 was rebuilt with oil firing. This was originally installed to work on the same principle as that used on Nilgiri Mountain Railway No.37395. A diesel-powered generator was fitted to operate the oil burner and an electrically-driven feed pump, and a diesel-powered compressor was fitted to power the braking system. Additionally, the locomotive was fitted with a feedwater heater. The overall result was a dramatic change in the appearance of the locomotive. However, the trials of the locomotive were disappointing and it never entered regular service. In early 2011, it was in Tindharia Works awaiting reconversion to coal-firing.
In March 2001, No.794 was transferred to the Matheran Hill Railway to allow a “Joy Train” (steam-hauled tourist train) to be operated on that railway. It did not, however, enter service there until May 2002.
Diesel
Four diesel locomotives are in use: Nos. 601-2, 604 and 605 of the NDM6 class transferred from the Matheran Hill Railway.
Past
In 1910 the railway purchased the third Garratt locomotive built, a D Class 0-4-0+0-4-0.
Only one DHR steam locomotive has been taken out of India, No.778 (originally No.19). After many years out of use at the Hesston Steam Railway, it was sold to an enthusiast in the UK and restored to working order. It is now based on a private railway (The Beeches Light Railway) in Oxfordshire but has run on the Ffestiniog Railway, the Launceston Steam Railway and the Leighton Buzzard Light Railway.
In popular culture
The Darjeeling Himalayan Railway has long been viewed with affection and enthusiasm by travellers to the region and the Earl of Ronaldshay gave the following description of a journey in the early 1920s:
“Siliguri is palpably a place of meeting… The discovery that here the metre gauge system ends and the two foot gauge of the Darjeeling-Himalayan railway begins, confirms what all these things hint at… One steps into a railway carriage which might easily be mistaken for a toy, and the whimsical idea seizes hold of one that one has accidentally stumbled into Lilliput. With a noisy fuss out of all proportion to its size the engine gives a jerk— and starts… No special mechanical device such as a rack is employed— unless, indeed, one can so describe the squat and stolid hill-man who sits perched over the forward buffers of the engine and scatters sand on the rails when the wheels of the engine lose their grip of the metals and race, with the noise of a giant spring running down when the control has been removed. Sometimes we cross our own track after completing the circuit of a cone, at others we zigzag backwards and forwards; but always we climb at a steady gradient— so steady that if one embarks in a trolley at Ghum, the highest point on the line, the initial push supplies all the energy necessary to carry one to the bottom.”
The trip up to Darjeeling on railway has changed little since that time, and continues to delight travellers and rail enthusiasts, so much so that it has its own preservation and support group, the Darjeeling Himalayan Railway Society.
Several films have portrayed the railway. Especially popular was the song Mere sapno ki rani from the film Aradhana where the protagonist Rajesh Khanna tries to woo heroine Sharmila Tagore who was riding in the train. Other notable films include Barfi!, Parineeta and Raju Ban Gaya Gentleman. The Darjeeling Limited, a film directed by Wes Anderson, features a trip by three brothers on a fictional long-distance train based very loosely on the Darjeeling Himalayan Railway.
Television
The BBC made a series of three documentaries dealing with Indian Hill Railways, shown in February 2010. The first film covers the Darjeeling-Himalayan Railway, the second the Nilgiri Mountain Railway and the third the Kalka-Shimla Railway. The films were directed by Tarun Bhartiya, Hugo Smith and Nick Mattingly and produced by Gerry Troyna. The series won the UK Royal Television Society Award in June 2010. Wes Anderson’s film The Darjeeling Limited also showcases three brothers riding the Darjeeling Himalayan Railway.































































