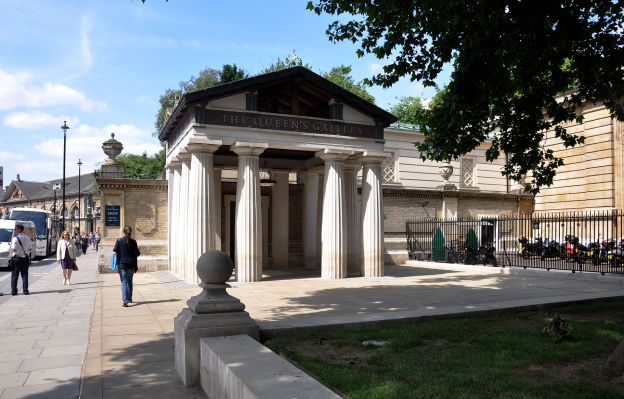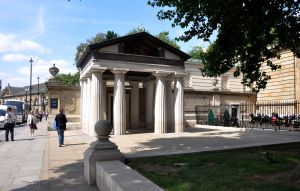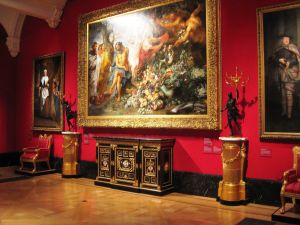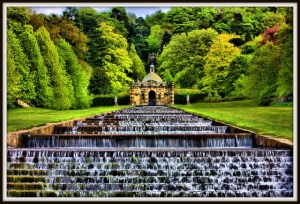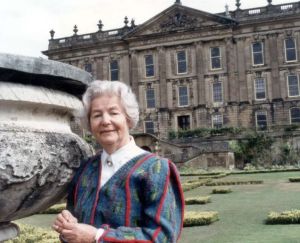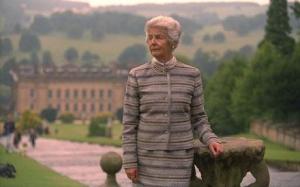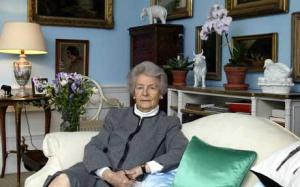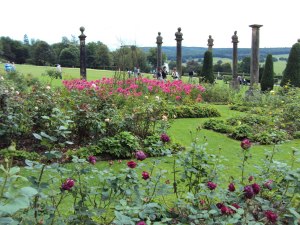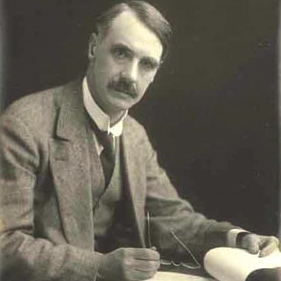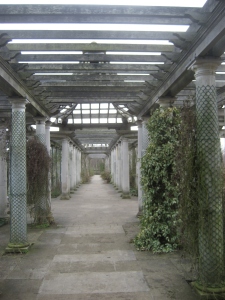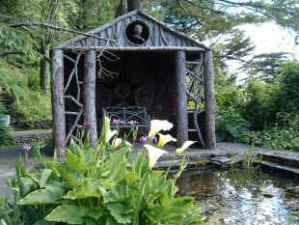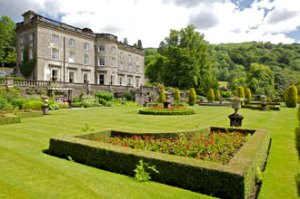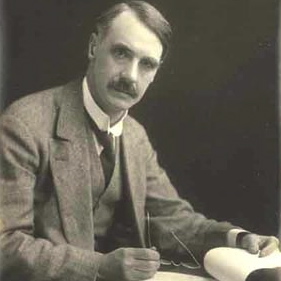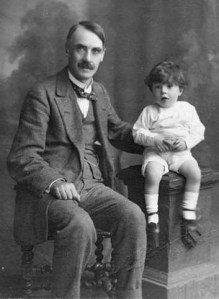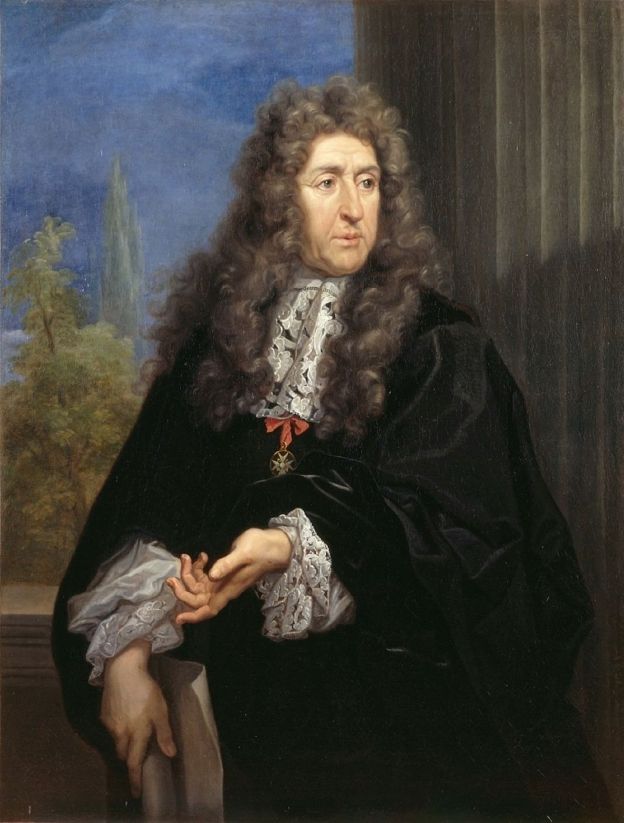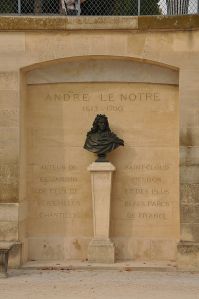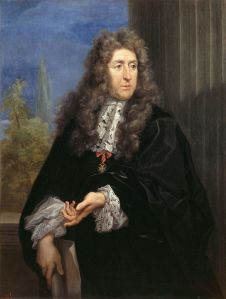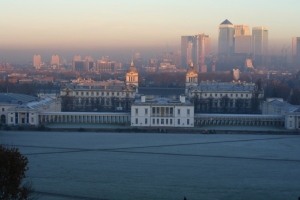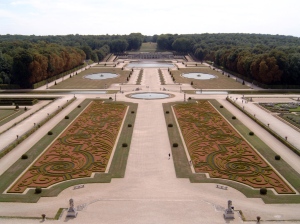





Sir Edwin Landseer Lutyens, OM, KCIE, PRA, FRIBA 29 March 1869 – 1 January 1944), was a British architect who is known for imaginatively adapting traditional architectural styles to the requirements of his era. He designed many English country houses.
He has been referred to as “the greatest British architect” and is known best for having an instrumental role in designing and building a section of the metropolis of Delhi, known as New Delhi, which would later on serve as the seat of the Government of India. In recognition of his contribution, New Delhi is also known as “Lutyens’ Delhi”. In collaboration with Sir Herbert Baker, he was also the main architect of several monuments in New Delhi such as the India Gate; he also designed Viceroy’s House, which is now known as the Rashtrapati Bhavan.
Early life
He was born in London and grew up in Thursley, Surrey. He was named after a friend of his father, the painter and sculptor Edwin Henry Landseer. For many years he worked from offices at 29 Bloomsbury Square, London. Lutyens studied architecture at South Kensington School of Art, London from 1885 to 1887. After college he joined the Ernest George and Harold Peto architectural practice. It was here that he first met Sir Herbert Baker.
Private practice
He began his own practice in 1888, his first commission being a private house at Crooksbury, Farnham, Surrey. During this work, he met the garden designer and horticulturalist Gertrude Jekyll. In 1896 he began work on a house for Jekyll at Munstead Wood near Godalming, Surrey. It was the beginning of a professional partnership that would define the look of many Lutyens country houses.
The “Lutyens-Jekyll” garden overflowed with hardy shrubbery and herbaceous plantings within a firm classicising architecture of stairs and balustraded terraces. This combined style, of the formal with the informal, exemplified by brick paths, softened by billowing herbaceous borders, full of lilies, lupins, delphiniums and lavender, was in direct contrast to the very formal bedding schemes favoured by the previous generation in the 19th century. This new “natural” style was to define the “English garden” until modern times.
Lutyens’ fame grew largely through the popularity of the new lifestyle magazine Country Life created by Edward Hudson, which featured many of his house designs. Hudson was a great admirer of Lutyens’ style and commissioned Lutyens for a number of projects, including Lindisfarne Castle and the Country Life headquarters building in London, at 8 Tavistock Street. One of his assistants in the 1890s was Maxwell Ayrton.
Works
Initially, his designs were all Arts and Crafts style, a good example being Overstrand Hall Norfolk and Le Bois des Moutiers (1898) in France, but during the early 1900s his work became more classical in style. His commissions were of a varied nature from private houses to two churches for the new Hampstead Garden Suburb in London to Julius Drewe’s Castle Drogo near Drewsteignton in Devon and on to his contributions to India’s new imperial capital, New Delhi, (where he worked as chief architect with Herbert Baker and others). Here he added elements of local architectural styles to his classicism, and based his urbanisation scheme on Mughal water gardens. He also designed the Hyderabad House for the last Nizam of Hyderabad, as his Delhi palace.
He also designed a chalk building, Marsh Court, in Hampshire, England. Built between 1901 and 1905, it is the last of his Tudor designs and was based on a variant of ancient rammed earth building techniques. In 1903 the main school building of Amesbury Prep School in Hindhead, Surrey, was designed and built as a private residence. It is now a Grade 2* listed building of National Significance.
He also designed a Columbarium for the Hannen family in Wargrave.
Before the end of World War I, he was appointed one of three principal architects for the Imperial War Graves Commission (now Commonwealth War Graves Commission) and was involved with the creation of many monuments to commemorate the dead. Larger cemeteries have a Stone of Remembrance, designed by himself. The best known of these monuments are the Cenotaph in Whitehall, Westminster, and the Memorial to the Missing of the Somme, Thiepval. The Cenotaph was originally commissioned by David Lloyd George as a temporary structure to be the centrepiece of the Allied Victory Parade in 1919. Lloyd George proposed a catafalque, a low empty platform, but it was Lutyens’ idea for the taller monument. The design took less than six hours to complete. Many local war memorials (such as the one at All Saints’, Northampton), Montréal, Toronto, Hamilton (Ontario), Victoria (British Columbia), and Vancouver are Lutyens designs, based on the Cenotaph. So is the war memorial in Hyde Park, Sydney. He also designed the War Memorial Gardens in Dublin, which were restored in the 1990s. Other works include the Tower Hill memorial, and (similar to his later India Gate design) a memorial in Victoria Park in Leicester.
Lutyens also refurbished Lindisfarne Castle for its wealthy owner.
He was knighted in 1918 and was elected a Fellow of the Royal Academy in 1921. In 1924, he was appointed a member of the newly created Royal Fine Art Commission, a position he held until his death.
While work continued in New Delhi, Lutyens continued to receive other commissions including several commercial buildings in London and the British Embassy in Washington, DC.
In 1924 he completed the supervision of the construction of what is perhaps his most popular design: Queen Mary’s Dolls’ House. This four-storey Palladian villa was built in 1/12 scale and is now a permanent exhibit in the public area of Windsor Castle. It was not conceived or built as a plaything for children; its goal was to exhibit the finest British craftsmanship of the period.
Lutyens was commissioned in 1929 to design a new Roman Catholic cathedral in Liverpool. He planned a vast building of brick and granite, topped with towers and a 510-foot dome, with commissioned sculpture work by Charles Sargeant Jagger and W. C. H. King. Work on this magnificent building started in 1933, but was halted during the Second World War. After the war, the project ended due to a shortage of funding, with only the crypt completed. A model of Lutyens’ unrealised building was given to and restored by the Walker Art Gallery in 1975 and is now on display in the Museum of Liverpool. The architect of the present Liverpool Metropolitan Cathedral, which was built over land adjacent to the crypt and consecrated in 1967, was Sir Frederick Gibberd.
In 1945, a year after his death, A Plan for the City & County of Kingston upon Hull was published. Lutyens worked on the plan with Sir Patrick Abercrombie and they are credited as its co-authors. Abercrombie’s introduction in the plan makes special reference to Lutyens’ contribution. The plan was, however, rejected by the City Council of Hull.
He received the AIA Gold Medal in 1925.
Furniture
Less well known is that Lutyens has also designed furniture. Some of his designs are still on the market today.
New Delhi
Largely designed by Lutyens over twenty or so years (1912 to 1930), New Delhi, situated within the metropolis of Delhi, popularly known as ‘Lutyens’ Delhi’, was chosen to replace Calcutta as the seat of the British Indian government in 1912; the project was completed in 1929 and officially inaugurated in 1931. In undertaking this project, Lutyens invented his own new order of classical architecture, which has become known as the Delhi Order and was used by him for several designs in England, such as Campion Hall, Oxford. Unlike the more traditional British architects who came before him, he was both inspired by and incorporated various features from the local and traditional Indian architecture—something most clearly seen in the great drum-mounted Buddhist dome of Viceroy’s House, now Rashtrapati Bhavan. This palatial building, containing 340 rooms, is built on an area of some 330 acres (1.3 km2) and incorporates a private garden also designed by Lutyens. The building was designed as the official residence of the Viceroy of India and is now the official residence of the President of India.
The Delhi Order columns at the front entrance of the palace have bells carved into them, which, it has been suggested, Lutyens had designed with the idea that as the bells were silent the British rule would never come to an end. At one time, more than 2,000 people were required to care for the building and serve the Viceroy’s household.
The new city contains both the Parliament buildings and government offices (many designed by Herbert Baker) and was built distinctively of the local red sandstone using the traditional Mughal style.
When composing the plans for New Delhi, Lutyens planned for the new city to lie southwest of the walled city of Shahjahanbad. His plans for the city also laid out the street plan for New Delhi consisting of wide tree-lined avenues.
Built in the spirit of British colonial rule, the place where the new imperial city and the older native settlement met was intended to be a market; it was there that Lutyens imagined the Indian traders would participate in “the grand shopping centre for the residents of Shahjahanabad and New Delhi”, thus giving rise to the D-shaped market seen today.
Many of the garden-ringed villas in the Lutyens’ Bungalow Zone (LBZ)—also known as Lutyens’ Delhi—that were part of Lutyens’ original scheme for New Delhi are under threat due to the constant pressure for development in Delhi. The LBZ was placed on the 2002 World Monuments Fund Watch List of 100 Most Endangered Sites. It should be noted that none of the bungalows in the LBZ were designed by Lutyens—he only designed the four bungalows in the Presidential Estate surrounding Rashtrapati Bhavan at Willingdon Crescent now known as Mother Teresa Crescent. Other buildings in Delhi that Lutyens designed include Baroda House, Bikaner House, Hyderabad House, and Patiala House.
Lutyens was made a Knight Commander of the Order of the Indian Empire (KCIE) on 1 January 1930.
A bust of Lutyens in the former Viceroy’s House is the only statue of a Westerner left in its original position in New Delhi. Lutyens’ work in New Delhi is the focus of Robert Grant Irving’s book Indian Summer. In spite of his monumental work in India, Lutyens had views on the peoples of the Indian sub-continent that, although commonly held by those of his class and times, would now be considered racist.
Ireland
Works in Ireland include the Irish National War Memorial Gardens in Islandbridge in Dublin, which consists of a bridge over the railway and a bridge over the River Liffey (unbuilt) and two tiered sunken gardens; Heywood Gardens, County Laois (open to the public), consisting of a hedge garden, lawns, tiered sunken garden and a belvedere; extensive changes and extensions to Lambay Castle, Lambay Island, near Dublin, consisting of a circular battlement enclosing the restored and extended castle and farm building complex, upgraded cottages and stores near the harbour, a real tennis court, a large guest house (The White House), a boathouse and a chapel; alterations and extensions to Howth Castle, County Dublin; the unbuilt Hugh Lane gallery straddling the River Liffey on the site of the Ha’penny Bridge and the unbuilt Hugh Lane Gallery on the west side of St Stephen’s Green; and Costelloe Lodge at Casla (also known as Costelloe), County Galway (that was used for refuge by J. Bruce Ismay, the Chairman of the White Star Line, following the sinking of the R.M.S. Titanic).
Lutyens is thought to have designed Tranarossan House, located just north of Downings on the Rosguill Peninsula on the north coast of County Donegal.
Spain
In Madrid Lutyens’ work can be seen in the interiors of the Liria Palace, a neoclassical building which was severely damaged during the Spanish Civil War. The palace was originally built in the eighteenth century for James FitzJames, 1st Duke of Berwick, and still belongs to his descendants. Lutyens’ reconstruction was commissioned by Jacobo Fitz-James Stuart, 17th Duke of Alba. The Duke had met Lutyens while he was the Spanish ambassador to Great Britain.
Marriage and later life
Two years after she proposed to him and in the face of parental disapproval, Lady Emily Bulwer-Lytton (1874–1964), third daughter of The 1st Earl of Lytton, a former Viceroy of India, and Edith (née) Villiers, married Lutyens on 4 August 1897 at Knebworth, Hertfordshire. They had five children, but the union was largely unsatisfactory, practically from the start. The Lutyens’ marriage quickly deteriorated, with Lady Emily becoming interested in theosophy, Eastern religions and a fascination – emotional and philosophical – with Jiddu Krishnamurti.
The couple’s daughter Elisabeth Lutyens became a well-known composer; another daughter, Mary Lutyens, became a writer known for her books about Krishnamurti. A grandson was Nicholas Ridley, cabinet minister under Margaret Thatcher.
Children
- Barbara Lutyens (1898–1981) married 10 May 1920 (as his 2nd wife) Capt. The Rt. Hon. (David) Euan Wallace, MC, MP, PC (1892–1941). (Euan Wallace was first married 1913–1919 to Lady Idina Sackville, and had two sons by her.) Barbara’s third and only surviving son (Wallace and the two older sons died in the Second World War) was Billy Wallace (b. 1927), a former escort of Princess Margaret. Barbara Lutyens married secondly in 1945 Lieutenant Commander Herbert Agar, USNR.
- Robert Lutyens (1901–1971/1972), an architect with his father; he was also an interior designer, journalist and writer. He married twice and had a son by his first marriage and a daughter Candia, a furniture maker, by his second marriage.
- Ursula (1904–1967) married 1924 The 3rd Viscount Ridley, by whom issue included The 4th Viscount Ridley (1925–2012), his brother Nicholas Ridley, Baron Ridley of Liddesdale (1929–1993), the father of Jane Ridley, who has written a biography of Lutyens, and also a daughter.
- Agnes Elisabeth Lutyens (1906–1983); twice married, and had issue, one son and twin daughters by her first husband. By her second husband Edward Clark, she had a son born in 1941 before marriage in 1943.
- Edith Mary Lutyens (1908–1999); married firstly a stockbroker Anthony Rupert Herbert Franklin Sewell. They had issue, one daughter. She married secondly 1945 the art historian and royal furrier J. G. Links (d. 1997).
During the later years of his life, Lutyens suffered with several bouts of pneumonia. In the early 1940s he was diagnosed with cancer. He died on 1 January 1944 and was cremated at Golders Green Crematorium where he had designed the Philipson Mausoleum in 1914–1916. His memorial, designed by his friend and fellow architect William Curtis Green, is in the crypt of St. Paul’s Cathedral in the City of London.
Major buildings and projects
- 1901: Deanery Garden, England
- 1925: British Medical Association, London, England
- 1925: Old City Hall Cenotaph, Toronto, Canada
- 1928: Hyderabad House, New Delhi, India
- 1929: Rashtrapathi Bhavan, New Delhi, India
- 1930: Castle Drogo, Drewsteignton, Devon, England
- 1935: The Midland Bank, Manchester, England
1936: Baroda House, New Delhi, India















