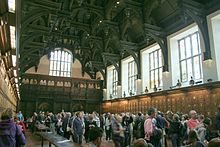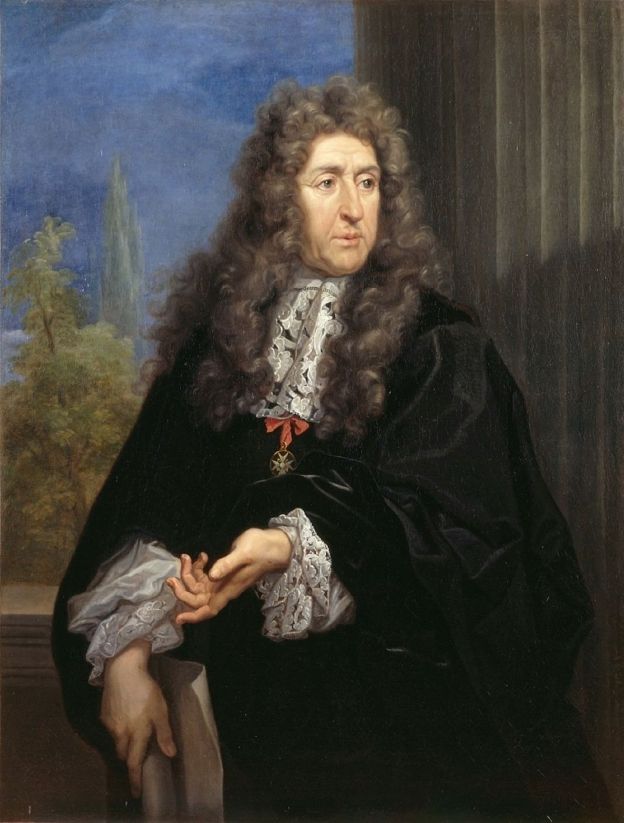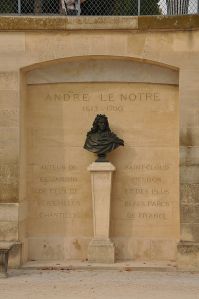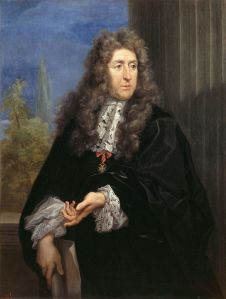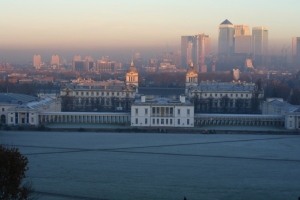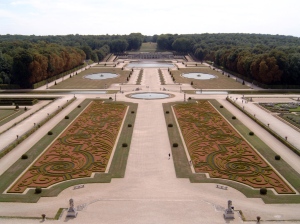






Frank Owen Gehry, CC (born Frank Owen Goldberg; February 28, 1929) is a Canadian-American Pritzker Prize–winning architect based in Los Angeles.
A number of his buildings, including his private residence, have become world renowned tourist attractions. His works are cited as being among the most important works of contemporary architecture in the 2010 World Architecture Survey, which led Vanity Fair to label him as “the most important architect of our age”.
Gehry’s best-known works include the titanium-clad Guggenheim Museum in Bilbao, Spain; MIT Ray and Maria Stata Center in Cambridge, Massachusetts; Walt Disney Concert Hall in downtown Los Angeles; The Vontz Center for Molecular Studies on the University of Cincinnati campus; Experience Music Project in Seattle; New World Center in Miami Beach; Weisman Art Museum in Minneapolis; Dancing House in Prague; the Vitra Design Museum and the museum MARTa Herford in Germany; the Art Gallery of Ontario in Toronto; the Cinémathèque française in Paris; and 8 Spruce Street in New York City. But it was his private residence in Santa Monica, California, that jump-started his career, lifting it from the status of “paper architecture”—a phenomenon that many famous architects have experienced in their formative decades through experimentation almost exclusively on paper before receiving their first major commission in later years. Gehry is also the designer of the future National Dwight D. Eisenhower Memorial.
Personal life
Gehry was born Frank Owen Goldberg[1] on February 28, 1929, in Toronto, Ontario to parents, Irwin and Thelma (née Thelma Caplan) Goldberg. His parents were Polish Jews. A creative child, he was encouraged by his grandmother, Mrs. Caplan, with whom he would build little cities out of scraps of wood. With these scraps from her husband’s hardware store, she entertained him for hours, building imaginary houses and futuristic cities on the living room floor. His use of corrugated steel, chain link fencing, unpainted plywood and other utilitarian or “everyday” materials was partly inspired by spending Saturday mornings at his grandfather’s hardware store. He would spend time drawing with his father and his mother introduced him to the world of art. “So the creative genes were there”, Gehry says. “But my mother thought I was a dreamer, I wasn’t gonna amount to anything. It was my father who thought I was just reticent to do things. He would push me.”[7]
He was given the Hebrew name “Ephraim” by his grandfather but only used it at his bar mitzvah.
In 1947 Gehry moved to California, got a job driving a delivery truck, and studied at Los Angeles City College, eventually to graduate from the University of Southern California’s School of Architecture. During that time, he became a member of Alpha Epsilon Pi. According to Gehry: “I was a truck driver in L.A., going to City College, and I tried radio announcing, which I wasn’t very good at. I tried chemical engineering, which I wasn’t very good at and didn’t like, and then I remembered. You know, somehow I just started racking my brain about, “What do I like?” Where was I? What made me excited? And I remembered art, that I loved going to museums and I loved looking at paintings, loved listening to music. Those things came from my mother, who took me to concerts and museums. I remembered Grandma and the blocks, and just on a hunch, I tried some architecture classes.” In 1952 he married Anita Snyder, and in 1956 he changed his name to Frank O. Gehry at her suggestion, in part because of the anti-semitism he had experienced as a child and as an undergraduate at USC. Gehry graduated at the top of his class with a Bachelor of Architecture degree from USC in 1954. Afterwards, he spent time away from the field of architecture in numerous other jobs, including service in the United States Army. In the fall of 1956, he moved his family to Cambridge, where he studied city planning at the Harvard Graduate School of Design. He left before completing the program, disheartened and underwhelmed. Gehry’s left-wing ideas about socially responsible architecture were under-realized, and the final straw occurred when he sat in on a discussion of one professor’s “secret project in progress” – a palace that he was designing for right-wing Cuban Dictator Fulgencio Batista (1901-1973). In 1966 he and Snyder divorced. In 1975 he married Panamanian Berta Isabel Aguilera, his current wife. He has two daughters from his first marriage, and two sons from his second marriage.
Having grown up in Canada, Gehry is a huge fan of ice hockey. He began a hockey league in his office, FOG (which stands for Frank Owen Gehry), though he no longer plays with them. In 2004, he designed the trophy for the World Cup of Hockey. Gehry holds dual citizenship in Canada and the United States. He lives in Santa Monica, California, and continues to practice out of Los Angeles.
Career
Gehry established his practice in Los Angeles in 1962, which eventually became the Gehry partnership in 2001. Gehry’s earliest commissions were all in Southern California, where he designed a number of relatively small-scale yet innovative commercial structures such as Santa Monica Place (1980) and residential buildings such as the eccentric Norton House (1984) in Venice, California.
Among these works, however, Gehry’s most notable design may be the renovation of his own Santa Monica residence. Originally built in 1920 and purchased by Gehry in 1977, the Gehry Residence features a metallic exterior wrapped around the original building that leaves many of the original details visible. Gehry still resides there today.
Other completed buildings designed by Gehry during the 1980s include the Cabrillo Marine Aquarium (1981) in San Pedro and the Air and Space exhibit building (1984) at the California Museum of Science and Industry in Los Angeles.
In 1989, Gehry was awarded the Pritzker Architecture Prize. The jury cited Gehry as “Always open to experimentation, he has as well a sureness and maturity that resists, in the same way that Picasso did, being bound either by critical acceptance or his successes. His buildings are juxtaposed collages of spaces and materials that make users appreciative of both the theatre and the back-stage, simultaneously revealed.”
Though Gehry continued to design other notable buildings in California such as the Chiat/Day Building (1991) in Venice, which is well known for its massive sculpture of binoculars, he also began to receive larger national and international commissions. These include Gehry’s first major museum commission, the Frederick Weisman Museum of Art (1993) in Minneapolis, Minnesota, the Cinémathèque Française (1994) in Paris, France, and the Dancing House (1996) in Prague, Czech Republic.
In 1997, Gehry vaulted to a new level of international acclaim when the Guggenheim Museum Bilbao opened in Bilbao, Spain. Hailed by New Yorker Magazine as a “masterpiece of the twentieth century” and legendary architect Philip Johnson as “the greatest building of our time”, the museum became famous for its striking yet aesthetically pleasing design and the economic effect that it had on the city.
Since then, Gehry has regularly won major commissions and has further established himself as one of the world’s most notable architects. His best received works include several concert halls for classical music, such as the boisterous and curvaceous Walt Disney Concert Hall (2003) in Downtown Los Angeles, which has been the centerpiece of the neighborhood’s revitalization and has been labeled by the LA Times as “the most effective answer to doubters, naysayers, and grumbling critics an American architect has ever produced”, the open-air Jay Pritzker Pavilion (2004) adjacent to Millennium Park in Chicago, and the understated New World Center (2011) in Miami Beach, which the LA Times called “a piece of architecture that dares you to underestimate it or write it off at first glance.”
Other notable works include academic buildings such as the Stata Center (2004) at MIT and the Peter B. Lewis Library (2008) at Princeton University, museums such as the EMP Museum (2000) in Seattle, Washington, commercial buildings such as the IAC Building (2007) in New York City, and residential buildings such as Gehry’s first skyscraper New York by Gehry at Eight Spruce Street (2011) in New York City.
Several major works by Gehry currently being constructed around the world include the Louis Vuitton Foundation for Creation in Paris; the Biomuseo in Panama City, Panama; and the Dr Chau Chak Wing in the University of Technology, Sydney, all scheduled for completion in 2014. The Chau Chak Wing, with its 320,000 bricks in “sweeping lines” is described as “10 out of 10” on a scale of difficulty. The Guggenheim Abu Dhabi on Saadiyat Island in the United Arab Emirates is scheduled for completion in 2017. Other significant projects include the Mirvish Towers in Toronto, a performing arts center at the World Trade Center site in New York; and the new global headquarters for Facebook in Menlo Park, California, are currently in the design stage.
However, in recent years, some of Gehry’s more prominent designs have failed to go forward. Gehry was notoriously dropped by developer Bruce Ratner from the Atlantic Yards Project in Brooklyn, New York due to high costs in 2009 and, though he has recently been put back on the project, Gehry’s designs for the Grand Avenue Project adjacent to Disney Hall in Los Angeles have been delayed for years. Gehry’s controversial design of the National Dwight D. Eisenhower Memorial in Washington, D.C. has been subject to numerous delays during the approval process with the United States Congress.
In October 2013, Gehry was appointed joint architect with Foster + Partners to design the “High Street” phase of the development of Battersea Power Station in London, England. This will be Gehry’s first building in London.
Architectural style
Much of Gehry’s work falls within the style of Deconstructivism, which is often referred to as post-structuralist in nature for its ability to go beyond current modalities of structural definition. This can be seen in Gehry’s house in Santa Monica. In architecture, its application tends to depart from modernism in its inherent criticism of culturally inherited givens such as societal goals and functional necessity. Because of this, unlike early modernist structures, Deconstructivist structures are not required to reflect specific social or universal ideas, such as speed or universality of form, and they do not reflect a belief that form follows function. Gehry’s own Santa Monica residence is a commonly cited example of deconstructivist architecture, as it was so drastically divorced from its original context, and in such a manner as to subvert its original spatial intention.
Gehry is sometimes associated with what is known as the “Los Angeles School” or the “Santa Monica School” of architecture. The appropriateness of this designation and the existence of such a school, however, remains controversial due to the lack of a unifying philosophy or theory. This designation stems from the Los Angeles area’s producing a group of the most influential postmodern architects, including such notable Gehry contemporaries as Eric Owen Moss and Pritzker Prize-winner Thom Mayne of Morphosis, as well as the famous schools of architecture at the Southern California Institute of Architecture (co‑founded by Mayne), UCLA, and USC where Gehry is a member of the Board of Directors.
Gehry’s style at times seems unfinished or even crude, but his work is consistent with the California “funk” art movement in the 1960s and early 1970s, which featured the use of inexpensive found objects and non-traditional media such as clay to make serious art. Gehry has been called “the apostle of chain-link fencing and corrugated metal siding”. However, a retrospective exhibit at New York’s Whitney Museum in 1988 revealed that he is also a sophisticated classical artist, who knows European art history and contemporary sculpture and painting
Bilbao Effect
After the colossal success of Gehry’s design for the Guggenheim Museum in Bilbao, Spain, critics began referring to the economic and cultural revitalization of cities through iconic, innovative architecture as the “Bilbao Effect”. In subsequent years there have been many attempts to replicate this effect through large-scale eye-catching architectural commissions that have been both successful and unsuccessful, such as Daniel Libeskind’s expansion of the Denver Art Museum and buildings by Gehry himself such as the almost universally well-received Walt Disney Concert Hall in Los Angeles and the more controversial EMP Museum in Seattle. Though some link the concept of the Bilbao Effect to the notion of starchitecture, Gehry has consistently rejected the label of a starchitect.
Criticism
Though much of Gehry’s work has been well-received, reception of Gehry’s work is not always positive. Art historian Hal Foster reads Gehry’s architecture as, primarily, in the service of corporate branding. Criticism of his work includes complaints that the buildings waste structural resources by creating functionless forms, do not seem to belong in their surroundings and are apparently designed without accounting for the local climate. Additionally some of his designs have gone over budget, such as the Walt Disney Concert Hall in downtown Los Angeles, which resulted in over 10,000 RFIs (requests for information) and was $174 million over budget. Furthermore, there was a dispute which ended with a $17.8 million settlement.
Other aspects of career
Academia
In January 2011 he joined the University of Southern California (USC) faculty, as the Judge Widney Professor of Architecture.[49] He has since continued in this role at his alma mater.
As of December 2013, Gehry has received over a dozen honorary degrees from various universities.
Cultural Image
In 2004, he voiced himself on the children’s TV show Arthur, where he helped Arthur and his friends design a new treehouse. Gehry also voiced himself in the 2005 episode of The Simpsons called “The Seven-Beer Snitch”, in which he designs a concert hall for the fictional city of Springfield. Gehry has since voiced that he regrets his appearance since a joke about his design technique has led people to misunderstand his architectural process.
Though Gehry is often referred to as a “starchitect”, Gehry has repeatedly expressed his disdain for the term, insisting instead that he is only an architect. Steve Sample, President of the University of Southern California, told Gehry that “…After George Lucas, you are our most prominent graduate”.
In 2006, Academy Award-winning filmmaker Sydney Pollack made a documentary about Gehry’s work called Sketches of Frank Gehry. The film, which followed Gehry over the course of five years and painted a positive portrait of his character, was well-received critically.
Exhibition design
In 1991/92, Gehry designed the installation of the landmark exhibition “Degenerate Art: The Fate of the Avant-Garde in Nazi Germany”, which opened at the Los Angeles County Museum of Art and traveled to the Art Institute of Chicago, the Smithsonian Institution in Washington and the Altes Museum in Berlin.
In 2014, Gehry was asked to design an exhibition on the work of Alexander Calder at the Los Angeles County Museum of Art’s Resnick Pavilion, again invited by the museum’s curator Stephanie Barron. The exhibition began on November 24, 2013 and is scheduled to run through July 27, 2014.
In 2014, he also curated an exhibition of photography by his close friend and businessman Peter Arnell that ran from March 5 through April 1 at Milk Studios Gallery in Los Angeles.
Jewelry design
Gehry has previously collaborated with luxury jewelry company Tiffany & Co creating six distinct jewelry collections.
Set Design
In April 2014, it was announced that that Gehry would design a set for an “exploration of the life and career of Pierre Boulez” by the Chicago Symphony Orchestra that November.
Furniture and clothing design
In addition to architecture, Gehry has made a line of furniture, jewelry for Tiffany & Co., various household items, sculptures, and even a glass bottle for Wyborowa Vodka. His first line of furniture, produced from 1969 to 1973, was called “Easy Edges”, constructed out of cardboard. Another line of furniture released in the spring of 1992 is “Bentwood Furniture”. Each piece is named after a different hockey term. He was first introduced to making furniture in 1954 while serving in the U.S. Army, where he designed furniture for the enlisted soldiers. Gehry claims that making furniture is his “quick fix”.
In 2009, Gehry designed a hat worn fabricated by Prada and publicly by pop star Lady Gaga, reportedly by using his iPhone. He was asked by fellow artist Francesco Vezzoli to design the headpiece for a performance with dancers from the Bolshoi Ballet at the Museum of Contemporary Art in Los Angeles.
In many of his designs, Gehry is inspired by fish. “It was by accident I got into the fish image”, claimed Gehry. One thing that sparked his interest in fish was the fact that his colleagues are recreating Greek temples. He said, “Three hundred million years before man was fish….if you gotta go back, and you’re insecure about going forward…go back three hundred million years ago. Why are you stopping at the Greeks? So I started drawing fish in my sketchbook, and then I started to realize that there was something in it.” As a result of his fascination, the first Fish Lamps were fabricated between 1984 and 1986. They employed wire armatures molded into fish shapes, onto which shards of plastic laminate ColorCore are individually glued. Since the creation of the first lamp in 1984, the fish has become a recurrent motif in Gehry’s work, most notably in the Fish Sculpture at La Vila Olímpica del Poblenou in Barcelona (1989–92) and Standing Glass Fish for the Minneapolis Sculpture Garden (1986).
Software development
Gehry’s firm was responsible for innovation in architectural software. His firm spun off another firm called Gehry Technologies which developed Digital Project.

