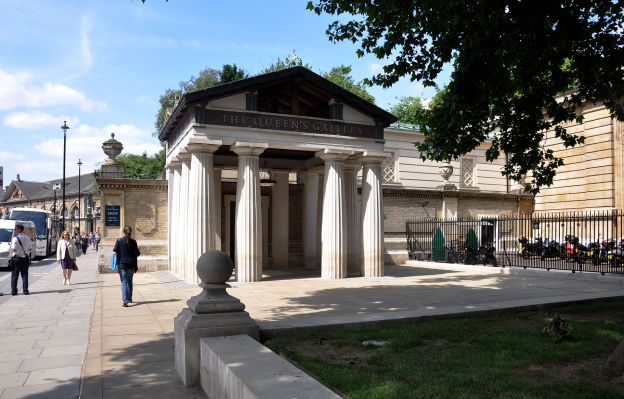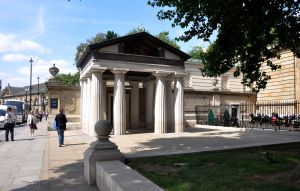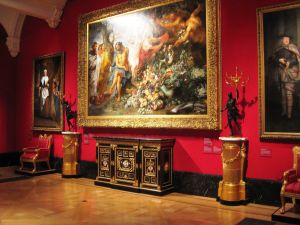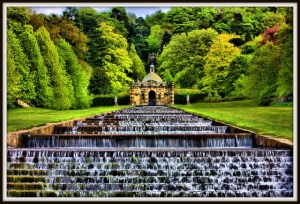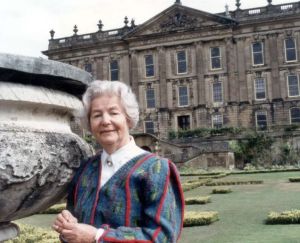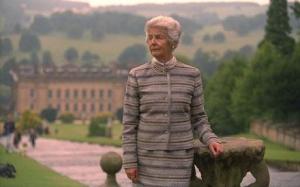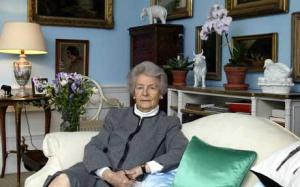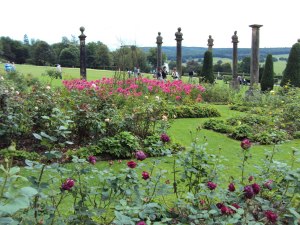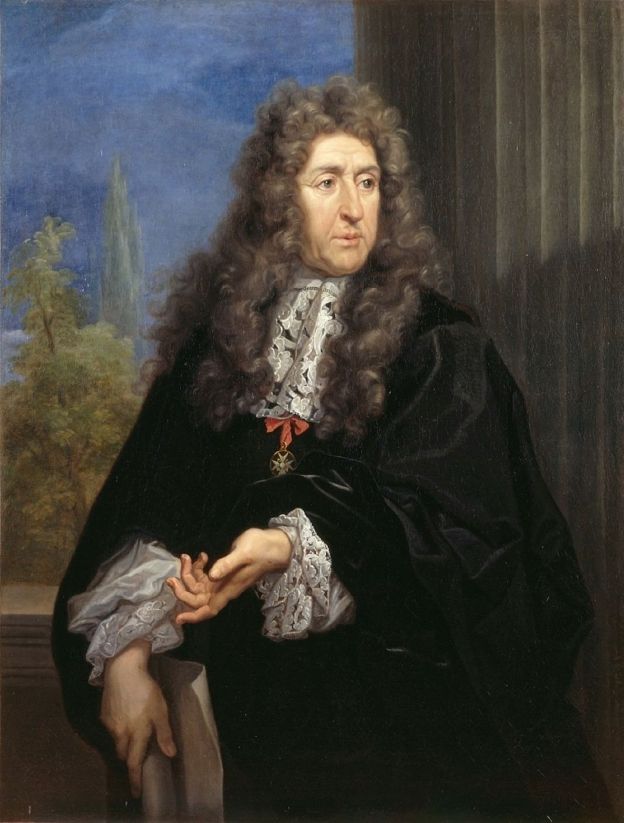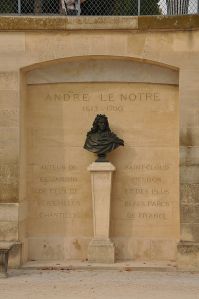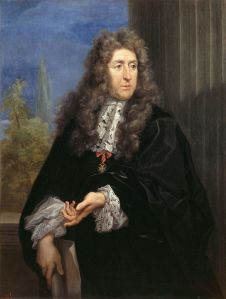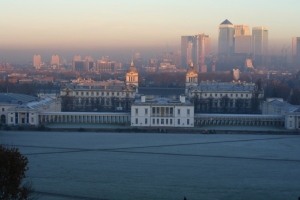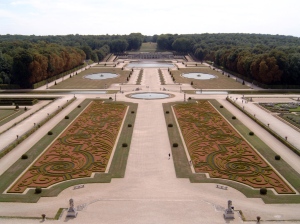












Royal Botanic Gardens, Kew
Kew Gardens (formal title Royal Botanic Gardens, Kew; brand name Kew) is the world’s largest collection of living plants. Founded in 1840 from the exotic garden at Kew Park in the London Borough of Richmond upon Thames, UK, its living collections include more than 30,000 different kinds of plants, while the herbarium, which is one of the largest in the world, has over seven million preserved plant specimens. The library contains more than 750,000 volumes, and the illustrations collection contains more than 175,000 prints and drawings of plants. It is one of London’s top tourist attractions. In 2003, the gardens were put on the UNESCO list of World Heritage Sites.
An internationally important botanical research and education institution, it employs 750 staff, and is a non-departmental public body sponsored by the Department for Environment, Food and Rural Affairs. Its chief executive is the current Director, Richard Deverell. The organisation manages botanic gardens at Kew in Richmond upon Thames in southwest London, and at Wakehurst Place, a National Trust property in Sussex which is home to Kew’s Millennium Seed Bank. The gardens have their own police force, Kew Constabulary, which has been in operation since 1847.
The Kew site, which has been dated as formally starting in 1759, though can be traced back to the exotic garden at Kew Park, formed by Lord Capel John of Tewkesbury, consists of 121 hectares (300 acres) of gardens and botanical glasshouses, four Grade I listed buildings and 36 Grade II listed structures, all set in an internationally significant landscape.
History
Kew, the area in which Kew Gardens are situated, consists mainly of the gardens themselves and a small surrounding community. Royal residences in the area which would later influence the layout and construction of the gardens began in 1299 when Edward I moved his court to a manor house in neighbouring Richmond (then called Sheen). That manor house was later abandoned; however, Henry V built Sheen Palace in 1501, which, under the name Richmond Palace, became a permanent royal residence for Henry VII. Around the start of the 16th century courtiers attending Richmond Palace settled in Kew and built large houses. Early royal residences in Kew included Mary Tudor’s house, which was in existence by 1522 when a driveway was built to connect it to the palace at Richmond. Around 1600, the land that would become the gardens was known as Kew Field, a large field strip farmed by one of the new private estates.
The exotic garden at Kew Park, formed by Lord Capel John of Tewkesbury, was enlarged and extended by Augusta, Dowager Princess of Wales, the widow of Frederick, Prince of Wales. The origins of Kew Gardens can be traced to the merging of the royal estates of Richmond and Kew in 1722. William Chambers built several garden structures, including the lofty Chinese pagoda built in 1761 which still remains. George III enriched the gardens, aided by William Aiton and Sir Joseph Banks. The old Kew Park (by then renamed the White House), was demolished in 1802. The “Dutch House” adjoining was purchased by George III in 1781 as a nursery for the royal children. It is a plain brick structure now known as Kew Palace.
Some early plants came from the walled garden established by William Coys at Stubbers in North Ockendon. The collections grew somewhat haphazardly until the appointment of the first collector, Francis Masson, in 1771. Capability Brown, who became England’s most renowned landscape architect, applied for the position of master gardener at Kew, and was rejected.
In 1840 the gardens were adopted as a national botanical garden, in large part due to the efforts of the Royal Horticultural Society and its president William Cavendish. Under Kew’s director, William Hooker, the gardens were increased to 30 hectares (75 acres) and the pleasure grounds, or arboretum, extended to 109 hectares (270 acres), and later to its present size of 121 hectares (300 acres). The first curator was John Smith.
The Palm House was built by architect Decimus Burton and iron-maker Richard Turner between 1844 and 1848, and was the first large-scale structural use of wrought iron. It is considered ” the world’s most important surviving Victorian glass and iron structure.” The structure’s panes of glass are all hand-blown. The Temperate House, which is twice as large as the Palm House, followed later in the 19th century. It is now the largest Victorian glasshouse in existence. Kew was the location of the successful effort in the 19th century to propagate rubber trees for cultivation outside South America.
In February 1913, the Tea House was burned down by suffragettes Olive Wharry and Lilian Lenton during a series of arson attacks in London. Kew Gardens lost hundreds of trees in the Great Storm of 1987. From 1959 to 2007 Kew Gardens had the tallest flagpole in Britain. Made from a single Douglas-fir from Canada, it was given to mark both the centenary of the Canadian Province of British Columbia and the bicentenary of Kew Gardens. The flagpole was removed after damage by weather and woodpeckers.
In July 2003, the gardens were put on the list of World Heritage Sites by UNESCO.
Features
Treetop walkway
A new treetop walkway opened in 2008. This walkway is 18 metres (59 ft) high and 200 metres (660 ft) long and takes visitors into the tree canopy of a woodland glade. Visitors can ascend and descend by stairs or by a lift. The floor of the walkway is made from perforated metal and flexes as it is walked upon. The entire structure sways in the wind.
The accompanying image shows a section of the walkway and the steel supports that were designed to rust to a tree-like appearance to help the walkway fit in with its surroundings.
A short film detailing the construction of the walkway is available online.
Sackler Crossing
The Sackler Crossing bridge, made of granite and bronze, opened in May 2006. Designed by Buro Happold and John Pawson, it crosses the lake and is named in honour of philanthropists Dr Mortimer and Theresa Sackler.
The minimalist-styled bridge is designed as a sweeping double curve of black granite. The sides of the bridge are formed of bronze posts that give the impression, from certain angles, of forming a solid wall whereas from others, and to those on the bridge, they are clearly individual entities that allow a view of the water beyond.
The bridge forms part of a path designed to encourage visitors to visit more of the gardens than had hitherto been popular and connects the two art galleries, via the Temperate and Evolution Houses and the woodland glade, to the Minka House and the Bamboo Garden.
The crossing won a special award from the Royal Institute of British Architects in 2008.
Compost heap
Kew has one of the largest compost heaps in Europe, made from green waste from the gardens and the waste from the stables of the Household Cavalry. The compost is mainly used in the gardens, but on occasion has been auctioned as part of a fundraising event for the gardens.
The compost heap is in an area of the gardens not accessible to the public, but a viewing platform, made of wood which had been illegally traded but seized by Customs officers in HMRC, has been erected to allow visitors to observe the heap as it goes through its cycle.
Plant houses
Alpine House
In March 2006, the Davies Alpine House opened, the third version of an alpine house since 1887. Although only 16 metres long the apex of the roof arch extends to a height of 10 metres in order to allow the natural airflow of a building of this shape to aid in the all-important ventilation required for the type of plants to be housed.
The new house features a set of automatically operated blinds that prevent it overheating when the sun is too hot for the plants together with a system that blows a continuous stream of cool air over the plants. The main design aim of the house is to allow maximum light transmission. To this end the glass is of a special low iron type that allows 90 per cent of the ultraviolet light in sunlight to pass. It is attached by high tension steel cables so that no light is obstructed by traditional glazing bars.
To conserve energy the cooling air is not refrigerated but is cooled by being passed through a labyrinth of pipes buried under the house at a depth where the temperature remains suitable all year round. The house is designed so that the maximum temperature should not exceed 20 °C (68 °F).
Kew’s collection of Alpine plants (defined as those that grow above the tree-line in their locale – ground level at the poles rising to over 2,000 metres (6,562 feet)), extends to over 7000. As the Alpine House can only house around 200 at a time the ones on show are regularly rotated.
Nash Conservatory
Originally designed for Buckingham Palace, this was moved to Kew in 1836 by King William IV. With an abundance of natural light, the building is used various exhibitions, weddings, and private events. It is also now used to exhibit the winners of the photography completion.
Orangery
The Orangery was designed by Sir William Chambers, and was completed in 1761. It measures 28 m x 10 m. After many changes of use, it is currently used as a restaurant.
Palm House
The Palm House (1844–1848) was the result of cooperation between architect Decimus Burton and iron founder Richard Turner, and continues upon the glass house design principles developed by John Claudius Loudon and Joseph Paxton. A space frame of wrought iron arches, held together by horizontal tubular structures containing long prestressed cables, supports glass panes which were originally tinted green with copper oxide to reduce the significant heating effect. The 19m high central nave is surrounded by a walkway at 9m height, allowing visitors a closer look upon the palm tree crowns. In front of the Palm House on the east side are the Queen’s Beasts, ten statues of animals bearing shields. They are Portland stone replicas of originals done by James Woodford and were placed here in 1958.
Princess of Wales Conservatory
Kew’s third major conservatory, the Princess of Wales Conservatory, designed by architect Gordon Wilson, was opened in 1987 by Diana, Princess of Wales in commemoration of her predecessor Augusta’s associations with Kew. In 1989 the conservatory received the Europa Nostra award for conservation. The conservatory houses ten computer-controlled micro-climatic zones, with the bulk of the greenhouse volume composed of Dry Tropics and Wet Tropics plants. Significant numbers of orchids, water lilies, cacti, lithops, carnivorous plants and bromeliads are housed in the various zones. The cactus collection also extends outside the conservatory where some hardier species can be found.
The conservatory has an area of 4499 square metres. As it is designed to minimise the amount of energy taken to run it, the cooler zones are grouped around the outside and the more tropical zones are in the central area where heat is conserved. The glass roof extends down to the ground, giving the conservatory a distinctive appearance and helping to maximise the use of the sun’s energy.
During the construction of the conservatory a time capsule was buried. It contains the seeds of basic crops and endangered plant species and key publications on conservation.
Rhizotron
A rhizotron opened at the same time as the “treetop walkway”, giving visitors the opportunity to investigate what happens beneath the ground where trees grow. The rhizotron is essentially a single gallery containing a set of large bronze abstract castings which contain LCD screens that carry repeating loops of information about the life of trees.
Temperate House
The Temperate House, currently closed for restoration, is a greenhouse that has twice the floor area of the Palm House and is the world’s largest surviving Victorian glass structure. When in use it contained plants and trees from all the temperate regions of the world. It was commissioned in 1859 and designed by architect Decimus Burton and ironfounder Richard Turner. Covering 4880 square metres, it rises to a height of 19 metres. Intended to accommodate Kew’s expanding collection of hardy and temperate plants, it took 40 years to construct, during which time costs soared.
There is a viewing gallery in the central section from which visitors were able to look down on that part of the collection.
Waterlily House
The Waterlily House is the hottest and most humid of the houses at Kew and contains a large pond with varieties of water lily, surrounded by a display of economically important heat-loving plants. It closes during the winter months.
It was built to house the Victoria amazonica, the largest of the Nymphaeaceae family of water lilies. This plant was originally transported to Kew in phials of clean water and arrived in February 1849, after several prior attempts to transport seeds and roots had failed. Although various other members of the Nymphaeaceae family grew well, the house did not suit the Victoria, purportedly because of a poor ventilation system, and this specimen was moved to another, smaller, house.
The ironwork for this project was provided by Richard Turner and the initial construction was completed in 1852. The heat for the house was initially obtained by running a flue from the nearby Palm House but it was later equipped with its own boiler.
Ornamental buildings
In the south-east corner of Kew Gardens stands the Great Pagoda (by Sir William Chambers), erected in 1762, from a design in imitation of the Chinese Ta. The lowest of the ten octagonal storeys is 49 feet (15 m) in diameter. From the base to the highest point is 163 feet (50 m).
Each storey finishes with a projecting roof, after the Chinese manner, originally covered with ceramic tiles and adorned with large dragons; a story is still propagated that they were made of gold and were reputedly sold by George IV to settle his debts.In fact the dragons were made of wood painted gold, and simply rotted away with the ravages of time. The walls of the building are composed of brick. The staircase, 253 steps, is in the centre of the building. The Pagoda was closed to the public for many years, but was reopened for the summer months of 2006 and is now open permanently. During the Second World War holes were cut in each floor to allow for drop-testing of model bombs.
Built for the Japan-British Exhibition (1910) and moved to Kew in 1911, the Chokushi-Mon (“Imperial Envoy’s Gateway”) is a four-fifths scale replica of the karamon (gateway) of the Nishi Hongan-ji temple in Kyoto. It lies about 140 m west of the Pagoda and is surrounded by a reconstruction of a traditional Japanese garden.
Following the Japan 2001 festival, Kew acquired a Japanese wooden house called a minka. It was originally erected in around 1900 in a suburb of Okazaki. Japanese craftsmen reassembled the framework and British builders who had worked on the Globe Theatre added the mud wall panels.
Work on the house started on 7 May 2001 and, when the framework was completed on 21 May, a Japanese ceremony was held to mark what was considered an auspicious occasion. Work on the building of the house was completed in November 2001 but the internal artefacts were not all in place until 2006.
The Minka house is located within the bamboo collection in the west central part of the gardens.
Within the conservation area is a cottage that was given to Queen Charlotte as a wedding present on her marriage to George III. It has been restored by Historic Royal Palaces and is separately administered by them.
It is open to the public on weekends and bank holidays during the summer.
Kew Palace
Kew Palace is the smallest of the British royal palaces. It was built by Samuel Fortrey, a Dutch merchant in around 1631. It was later purchased by George III. The construction method is known as Flemish bond and involves laying the bricks with long and short sides alternating. This and the gabled front give the construction a Dutch appearance.
To the rear of the building is the “Queen’s Garden” which includes a collection of plants believed to have medicinal qualities. Only plants that were extant in England by the 17th century are grown in the garden.
The building underwent significant restoration before being reopened to the public in 2006.
It is administered separately from Kew Gardens, by Historic Royal Palaces.
In front of the palace is a sundial, which was given to Kew Gardens in 1959 to commemorate a royal visit. It was sculpted by Martin Holden and is based on an earlier sculpture by Thomas Tompion, a celebrated 17th century clockmaker.
Galleries and museum
Shirley Sherwood Gallery
The Shirley Sherwood Gallery of Botanic Art opened in April 2008, and holds paintings from Kew’s and Dr Shirley Sherwood’s collections, many of which had never been displayed to the public before. It features paintings by artists such as Georg D. Ehret, the Bauer brothers, Pierre-Joseph Redouté and Walter Hood Fitch. The paintings and drawings are cycled on a six-monthly basis. The gallery is linked to the Marianne North Gallery (see above).
Near the Palm House is a building known as “Museum No. 1” (even though it is the only museum on the site), which was designed by Decimus Burton and opened in 1857. Housing Kew’s economic botany collections including tools, ornaments, clothing, food and medicines, its aim was to illustrate human dependence on plants. The building was refurbished in 1998. The upper two floors are now an education centre and the ground floor houses the “Plants+People” exhibition which highlights the variety of plants and the ways that people use them.
Admission to the galleries and museum is free after paying admission to the gardens. The International Garden Photographer of the Year Exhibition is an annual event with an indoor display of entries during the summer months.
The Marianne North Gallery was built in the 1880s to house the paintings of Marianne North, an MP’s daughter who travelled alone to North and South America, South Africa and many parts of Asia, at a time when women rarely did so, to paint plants. The gallery has 832 of her paintings. The paintings were left to Kew by the artist and a condition of the bequest is that the layout of the paintings in the gallery may not be altered.
The gallery had suffered considerable structural degradation since its creation and during a period from 2008 to 2009 major restoration and refurbishment took place. During the time the gallery was closed the opportunity was also taken to restore the paintings to their original condition. The gallery reopened in October 2009.
The gallery originally opened in 1882 and is the only permanent exhibition in Great Britain dedicated to the work of one woman.
Plant collections
The plant collections include the Aquatic Garden, which is near the Jodrell laboratory. The Aquatic Garden, which celebrated its centenary in 2009, provides conditions for aquatic and marginal plants. The large central pool holds a selection of summer-flowering water lilies and the corner pools contain plants such as reed mace, bulrushes, phragmites and smaller floating aquatic species.
The Arboretum, which covers over half of the total area of the site, contains over 14,000 trees of many thousands of varieties. The Bonsai Collection is housed in a dedicated greenhouse near the Jodrell laboratory. The Cacti Collection is housed in and around the Princess of Wales Conservatory. The Carnivorous Plant collection is housed in the Princess of Wales Conservatory. The Grass Garden was created on its current site in the early 1980s to display ornamental and economic grasses; it was redesigned and replanted between 1994 and 1997. It is currently undergoing a further redesign and planting. Over 580 species of grasses are displayed.
The Herbaceous Grounds (Order Beds) were devised in the late 1860s by Sir Joseph Hooker, then director of the Royal Botanic Gardens, so that botany students could learn to recognise plants and experience at first hand the diversity of the plant kingdom. The collection is organised into family groups. Its name arose because plant families were known as natural orders in the 19th century. Over the main path is a rose pergola built in 1959 to mark the bicentennial of the Gardens. It supports climber and rambling roses selected for the length and profusion of flowering.
The Orchid Collection is housed in two climate zones within the Princess of Wales Conservatory. To maintain an interesting display the plants are changed regularly so that those on view are generally flowering. The Rock Garden, originally built of limestone in 1882, is now constructed of Sussex sandstone from West Hoathly, Sussex. The rock garden is divided into six geographic regions: Europe, Mediterranean and Africa, Australia and New Zealand, Asia, North America, and South America. There are currently 2,480 different “accessions” growing in the garden.
The Rose Garden, based upon original designs by William Nesfield, is behind the Palm House, and was replanted between 2009 and 2010 using the original design from 1848. It is intended as an ornamental display rather than a collection of a particularly large number of varieties. Other collections and specialist areas include the rhododendron dell, the azalea garden, the bamboo garden, the juniper collection, the berberis dell, the lilac garden, the magnolia collection, and the fern collection.
Virginia Woolf published her short story “Kew Gardens” in 1921, which gives brief descriptions of four groups of people as they pass by a flowerbed















